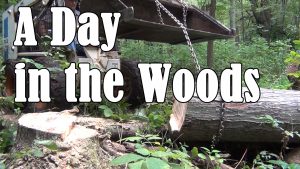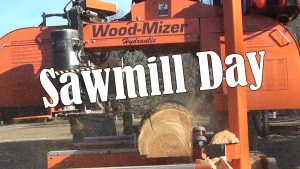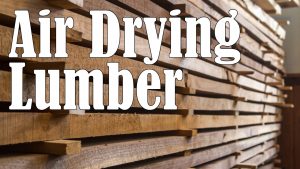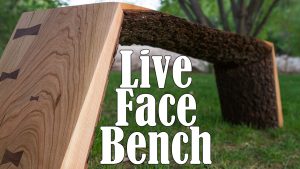
Kitchen Island, Barn Power – March 2024 Update
Welcome to my shop! This is a quick update to let you know what I’ve been up to. This big chunky thing is the leg
Part of the improvements to our family room included replacing the carpet with hardwood floors. I decided to use ash for the floor because it’s lighter color would brighten the room, because it is hard, and because I had access to it. I’ve always wanted to try making my own flooring.
Products and Supplies Used:
[Amazon links are affiliate links]
Flooring Nailer: http://amzn.to/1RKdUjd
Finish Nailer: http://amzn.to/1kIq40R
Miter Saw: http://amzn.to/1lhRZ8x
Track Saw: http://amzn.to/1kIqeFF
Domino: http://amzn.to/1kIqgNN
Bacca® Floor Seal: http://glitsa.com/professionals/product/bacca-floor-seal/
Glitsa Gold Seal: http://glitsa.com/professionals/product/glitsa-gold-seal-lite-scent-finish/
The sander I rented: http://www6.homedepot.com/tool-truck-rental/Square_Buff_Floor_Sander/07014A/index.html





Here’s a shot of that tree after I got it on the ground. And this is the first tree I was talking about beging pulled out of the woods. In the spring, we pulled another ash tree out of the woods. The log that is second from the right produced my favorite floor boards. Here’s one of the bigger sections of that tree being transported across the field.
Here are a couple of before shots of the room. We wanted to remove the wall paneling , pull up the carpet and possibly replace the trim. We started by removing the wall paneling, taping and mudding all the drywall seams, and painting the walls. A little while later we were ready to tackle the floors. I got a nice surprise when I rolled back the carpet. whoever installed the carpet covered up some pretty bad pet stains that had soaked into the particle board underlayment. I cut away the worst sections to buy me some time before having to pull up the rest of the particle board. With all that removed, I could evaluate the flatness of the subfloor. Carpet will mask a lot of flatness deviations but wood floors, not so much. The subfloor looked a little off so I brought in a straightedge. oh boy. That hump you see is where the I beam that supports the floor joists is. Looking at these joists as they sit in the I beam I could see that the tops of the joists were not flush with the top of the I beam. This was the case for just about every joist in this floor. So using a bottle jack, I jack up each joist until it was level with the top of the beam and placed a shim between the bottom of the joist and the I beam. This solved the dip on the right side but the left side would have to be shimmed. To figure out the size of the shim I needed, I laid my straightedge over the joist, measured the rise and then measured the run, in other words the distance from the wall to the point where the straight edge starts contacting the floor. I could then lay that out on a piece of 2x and cut the shim with my track saw. Most of these ended up being about 1″ over 52″. I could then lay down some 3/4 t&g osb over the entire floor. I needed to use an underlayment here so the finished floor height of this room would in line with the kitchen floor. I also added some dominos to the ends of the osb that didn’t have a t & g joint.
After I had most of the room prep done, I moved the pile of lumber into the room to finish drying and to make more room in the basement for drying other stuff. I figured the fastest and easiest way to get the boards down to the shop would be out the window. We made two piles, one for the boards that were ready to be processed – they had a clean edge and weren’t much wider than the final width and a second pile with the boards that needed some work first. these were the wider boards that would need to be ripped down first and ones with two live edges. The first step in the milling was to run an edge of each board over the jointer so I had a nice straight edge to work off of. For all the ripping, I moved the bandsaw out into the driveway so we didn’t have to try to maneuver these long boards through my shop. In this shot you can see some of example of the boards that needed a little work before being ready to go. Now I’ll rip all the boards to a rough width of 6″. As I was ripping, I set any sizeable offcut aside. I made some narrower strips out of these that I could mix into the floor. Next I started planing the boards down. I planed all the boards to a final thickness of 3/4″ and on the last pass, I chose the show face of the board and made a mark to indicate the bottom of the board. It took about 7 hours to plane all the boards. After all the planing, I put the boards back in the house and called it a day. The next day I worked on this project, I started by squaring up one edge at the jointer. Dema was kind enough to help me with the milling for a few hours on this really hot day. Next we took all the boards and ripped them to their final width. The main pieces were ripped to 5 3/4″ and I also managed to make some narrower ones that were 5 1/2, 4″, and 3″ wide out of the offcuts. Now with all the floor boards milled into blanks, we could start the tongue and groove. I used the tablesaw with a dado blade to cut both the tongue and the groove. To keep the groove centered, we turned the boards end for end and ran them through a second time. I made this groove a 1/4″ wide and 5/16″ deep. Now for the top half of the tongue. I have the blade raised to remove 1/4″ of material here and I’m running the boards vertically which should give a more consistent thickness tongue due to the feather boards than if I ran the boards flat on the table. This is because most of these boards are not flat, they have some bow and the feather boards flatten them out. Next we ran the bottom of the tongue. For this cut I raised the blade a bit so when the tongue fits into the groove only the top section contacts the top of the mating groove. And now the last step in the milling process: creating the relief cuts on the bottom.
To get started with the install, I rolled out some rosin paper over the floor. This will help me to keep the floor clean since it’s easy to sweep up debris and it make the boards slide together a bit easier. You could also use felt paper or something like aqua bar here. For the first row I used a narrower width floorboard. I used my chop saw to trim the ends of the boards and cut them to length. I set this up so I was always cutting with the groove towards the fence. That way when the ends of the boards but together they will line up perfectly since any error in the squareness of the cut will be cancelled out. To get these boards straight, measured out from the wall at both ends and snapped a chalk line. When installing this first row, I placed the boards on that line so if the wall was doing anything goofy the flooring would still be straight. I also left an expansion gap of about 1/2″ between the boards and the wall and this first row gets face nailed down. I didn’t feel like removing the doorjambs to trim them down so the floor would run under them, so I used a flush trim saw on top of a piece of flooring to cut them to length. This is what a lot of the install was like. I’d have my boards selected and cut, and I would work the tongue until it fit properly into the groove. Sometimes I got lucky and didn’t have to do any adjusting. One of the things that I didn’t do when installing the osb was install all of the screws. I figured for sanity reasons, I could just finish screwing them down as I went. I screwed into the joists and this made a noticeable difference in the rigidness of the floor and took out any squeaks from the loose nails in the subfloor. As I worked my way along I would cut and layout a few rows of flooring. To stagger the seams, I used an offcut along the far wall so I wouldn’t have any short boards as you walked into the room and as I was laying these out, I was really trying to maximize the yield of my boards and leave each board as long as possible so I had as few seams as possible in the finished floor. I also added dominos to the ends of the boards to help keep those aligned. Something worth mentioning is this install took me about a month. This was a very tedious process so I would come into the room to work on it from time to time for maybe an hour or so until I got bored of it. Here’s my fastening strategy. I first used a flooring nailer to nail the flooring down. These nailers are great because as you strike them to drive a nail, the force closes up any gaps between the board you are nailing and the previous board. Now since OSB doesn’t have the best nail holding power and since this flooring nailer doesn’t shoot nails long enough to go through the osb and into the subfloor. I came back with my 15 gauge finish nailer and nailed through the tongue. These nails were long enough to go all the way through into the subfloor. Now onto the last few rows. This is where is starts to get interesting. Here’s an example of something I had to fix occasionally. When we were running the tongues sometimes the boards would lift up leaving a bit of material. Not a problem if I noticed it. We could just run the board through the table saw again but the track saw made fixing the ones I missed really easy. As you get closer to the wall, it becomes more difficult to strike the nailer. This was the last row that I could use the flooring nailer on. For the rest of the rows, I got creative with wedges to force the boards together as I nailed them with the finish nailer. When I got closer to the wall I used a pair of opposing wedges. It was at this point that I had to remove the heater because it was in the way. This also revealed the last bit of wall paneling that I had to remove. And now for the last row. I ripped these to width, dropped them in, and used a pry bar to press them against the previous board. Once I got the whole row fit, I came back with the nailer and nailed them down as I was prying them together. The last little bit of the install was to add some of these decorative bow ties to some of the cracked boards I intentionally left. I installed 4 of these and made them all different sizes. I cut these out of an African Blackwood turning blank. Next, I went over all the seams with some wood filler to fill any gaps between the boards and then I could start sanding the floor. I rented this large pad sander for this. Since my boards were pretty level and clean as is, I didn’t have much material to remove to smooth everything out. This pad sander is pretty gental so I didn’t have to worry about the sander digging in like a drum sander would or swirl marks from and orbital sander. Also since it randomly oscillates, you don’t have to necessarily sand with the grain. I started with 60 grit and then moved to 80 grit. I later went over the floor with my random orbit sander with 120 grit. Using my RO sander for the final grit allowed me to be close to the floor so I could see any defects or issues I missed with the large sander. The one issue with this large sander was the dust collection wasn’t very great. It would leave a layer of dust on the floor which killed its sanding efficiency. I took care of the surface dust with a leaf blower.
Before getting started, I went over the entire floor with a rag dampened with mineral spirits to clean up any remaining dust and debris. To contain the fumes, I hung a sheet of plastic in the doorway to the room taping all the way around it with duct tapeThe finish I chose to use is a two coat flooring finish system from Glitsa. This type of finish is known as a swedish finish or an acid cure finish. It is an extremely durable finish but on the downside has some really crazy fumes. This doorway is the only place where air from this room and the rest of the house can freely mix since this room is not on the hvac system. This sheet of plastic did a great job of containing the fumes. Time to apply the finish. I chose to use a roller as my applicator and used some tape to make sure there wasn’t any loose material on the roller. The first coat of this finish system is a seal coat. This product has a hardener that gets mixed into it to activate it. I started applying the sealer by first cutting in the edges with a brush and then applying the finish to the field with the roller. **Something about finish bringing it to life** I worked my way back to the door and I had just enough finish to cover the floor. I shut the door and allowed it to dry for a few hours and then came back and opened the windows and door to allow the fumes to escape. A few days later I was ready to apply the second coat. I gave the floor a light sanding and wiped up the dust with lacquer thinner and then I was ready for the top coat. I applied this the same way as I did the sealer: cut in with a brush and used a roller to cover the field working back to the door. Again, I had the windows and door closed to keep the dust out until the finish had dried a few hours later.


Welcome to my shop! This is a quick update to let you know what I’ve been up to. This big chunky thing is the leg

Welcome back to the home renovation. This time I’m going to be working on the kitchen island. Here is a small model of the island.

Welcome back to our home renovation. Today I am going to be working on this wall. It needs some upper cabinets and the surround for