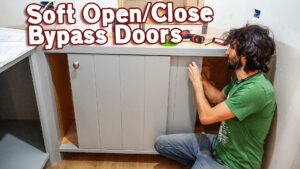
Kitchen Island, Barn Power – March 2024 Update
Welcome to my shop! This is a quick update to let you know what I’ve been up to. This big chunky thing is the leg
Welcome back to our home renovation.

Today I am going to be working on this wall. It needs some upper cabinets and the surround for the stove hood.

I’m going to start with the upper cabinets, which have a couple of interesting details. The lower rail of the upper cabinets lays on its side to create a ledge, and there will be under cabinet lighting and an electrical chase built in. The cabinets also have decorative corbels, which I will make in the future. Other than that, it has some of the same details as the lower cabinets. The stiles are still a two inch show, and the inside stiles and moles are an inch show.

First, I’ll make the face frame for the narrower upper cabinet.

Next I’m figuring out the layout for the hinges, which are not symmetrical top to bottom because I want the hinges to line up with the top rail on the door.

Well, I made an error almost two years ago, which has finally surfaced. All five of these doors are supposed to be the same width. So two years ago, our plumber Mike asked me where the pot filler is supposed to go. It’s supposed to be centered on the range, so I looked at the plans, measured it, and we placed it six feet off the wall. I laid out these lower and upper cabinets from that center line. Unfortunately, that center line should be more to the left than where it currently is. This is an annoying error because it is entirely my fault, and I had the opportunity to figure this out a long time ago.

Well… nothing for it but to remake the face frames.

All fixed: five even width doors all the way across, as it’s supposed to be. That detour is over now.

Now I’m going to make the sides of the boxes. I’ll be making four sides total, with shelf pin holes and light bar bus grooves in them.

I’ll get these face frames glued up now.

While those are drying, I’m going to get started on the hood surround. I did some modeling here. Laying this out is pretty easy, because it’s just going to be the enclosure plus the thickness of the material. In this case, the finished size is 42 inches wide. The more interesting dimension is the overall height, because I have measured this out so that it lands perfectly on a course of the backsplash tiles.

I’m going to do some visualizing first, so I can make sure this is the right size before I make all of the parts that go with it.

Now I’m just going to make sure my width is correct by mocking it up with the hood itself. Right now it’s about a 16th under, which is perfect. I want it a little loose so it will be easier to install the hood.

Now that I’m happy with the dimensions, I can modify the plywood to the dimensions.

And now I can make the panels.

I was worried that these blocks wouldn’t be far enough apart, and that’s exactly what happened. The idea is that they apply clamping pressure across the middle of the joining, and their angle’s so subtle that to actually do that, they’d have to be pretty far apart. But luckily I can clamp from the block on the panel to the edge of the board, and that seems to work well. And while that is sitting, I get to go make a duplicate for the other side.

Here’s a quick dry assembly to get a feel for if this is going to work. It looks good, so I will get the sides attached and put some stretchers inside to stabilize it a little bit.

Next I’m going to work on the lip detail.

And while that lip detail is drying, I’m going to hop back to the upper cabinets and get the side panels attached.

There’s no real good way to clamp or screw the uppers to the hood, so I’m going to use the Festool connectors and have my access hole on the face frame. That hole will get covered by the crown molding when it goes on.

This looks amazing! I have to do some paint prep, and then it’ll be off to paint!

They are all painted and ready to have some boxes attached. These turned out really nice, and I think having these up on the wall soon is going to transform the space even more.
That’s going to do it for this one! Thank you as always for joining. I greatly appreciate it. If you have any questions or comments, please feel free to leave me a comment. As always, I’d be happy to answer any questions you might have. And until next time, happy woodworking!


Welcome to my shop! This is a quick update to let you know what I’ve been up to. This big chunky thing is the leg

Welcome back to the home renovation. This time I’m going to be working on the kitchen island. Here is a small model of the island.

Welcome back to our home renovation! Today I will be working on the pantry. A while ago, I had Donavan out here with his portable